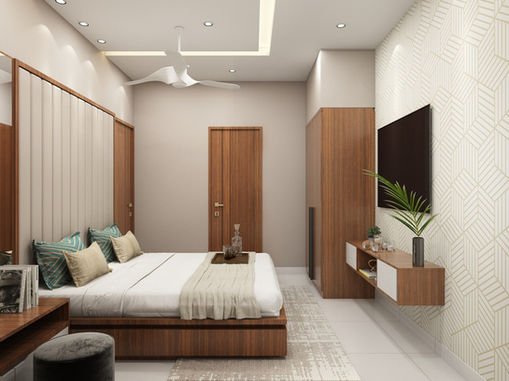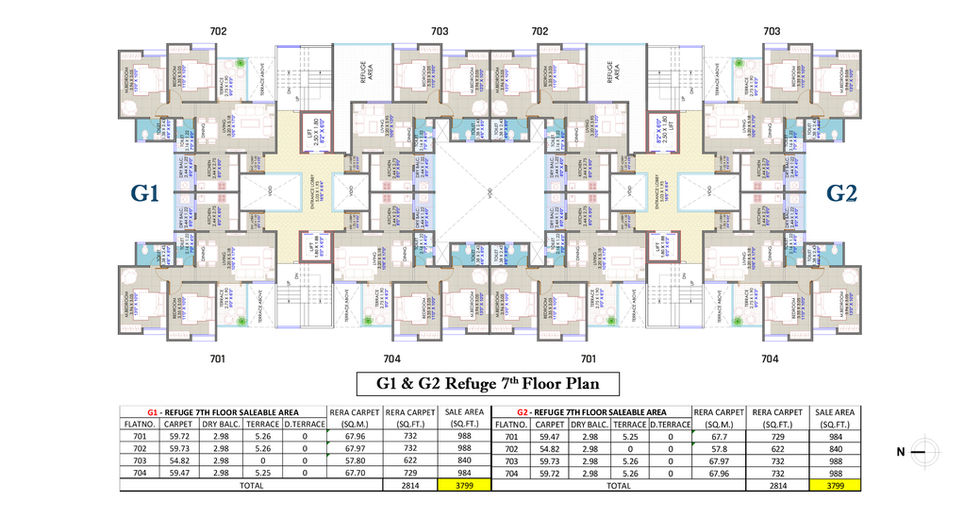SAMARTH NAGAR
PHASE II

Samarth Nagar is more than just a residential space—it’s a reflection of a glorious journey built on years of trust, thoughtful planning, and a deep understanding of modern living. It stands as a tribute to the rich legacy and expertise of Arihant Associates, blending tradition with a forward-looking vision to create homes that are truly timeless.
This development is designed to offer not just a place to live, but a lifestyle to embrace—where every detail resonates with contemporary charm and thoughtful comfort. The emphasis on healthy living, aesthetic appeal, and functional design makes Samarth Nagar a space where well-being and style coexist seamlessly.
At Samarth Nagar, our exclusive 2 BHK residences are carefully crafted to cater to the evolving needs of modern families. These homes are not only visually pleasing but are also designed to enhance everyday living through intelligent layouts, ample natural light, and a warm, welcoming ambience.
Here, every corner tells a story—of quality, of comfort, and of a life well-lived. Samarth Nagar is where lasting memories are made, where community thrives, and where the journey of elevated living begins.
RERA CERTIFICATE
E - BROCHURE
Two Decades of Building Dreams
For over 25 years, Arihant Associates has been shaping the skyline of Pune with a vision rooted in trust, quality, and innovation. What began as a humble endeavor has today grown into a legacy of excellence in the construction of premium residential spaces—spaces that are not just built, but thoughtfully crafted to elevate lifestyles.
With a strong presence across Pune, we have earned the reputation of being a name synonymous with reliability and workmanship. Our journey is defined by a deep understanding of what home truly means—comfort, security, aesthetics, and value. Every project we undertake is a reflection of this belief, brought to life through meticulous planning, timeless design, and precise execution.
What sets us apart is our unwavering commitment to purposeful construction. Backed by a skilled and passionate team, we ensure that every element of our work—whether seen or unseen—meets the highest standards of quality and functionality. We don’t just build homes; we build environments where families grow, memories are created, and dreams take shape.
With over 1.5 lakh sq. ft. of development and more than 750 satisfied customers, Arihant Associates continues to thrive as one of Pune’s most respected real estate developers. As we move forward, our mission remains the same: to redefine urban living through integrity, design excellence, and customer-centric innovation.

![Pagaria_Kataria_night[1].jpg](https://static.wixstatic.com/media/f22445_b5f5b5725c9245e7b865d78bf61485b5~mv2.jpg/v1/fill/w_419,h_481,al_c,q_80,usm_0.66_1.00_0.01,enc_avif,quality_auto/Pagaria_Kataria_night%5B1%5D.jpg)
EXCLUSIVE LIFESTYLE
Welcome to Samarth Nagar – a thoughtfully planned residential community home to over 225 happy families. Envisioned to deliver maximum value from every square foot, Samarth Nagar redefines how modern living spaces should feel—efficient, elegant, and effortlessly comfortable.
At the heart of its design lies a deep respect for Vastu principles, spatial harmony, and geometric precision. These foundations play a crucial role in shaping a layout that is not only visually pleasing but also functionally optimized. Every element, from the structure to the spatial arrangement, has been carefully considered to elevate your day-to-day experience—without compromising on luxury or comfort.
The twin towers of Samarth Nagar Phase II offer beautifully crafted 2 BHK residences, built with top-grade materials and premium specifications. These homes are a reflection of modern design sensibilities, catering to those who value quality, convenience, and a touch of elegance.

Where Convenience Meets Elegance
Perfectly positioned amidst the rising growth corridors of East Pune, Wadgaon Sheri offers the best of both worlds—urban convenience and peaceful residential living. With seamless connectivity to the Kharadi IT hub and the thriving industrial zones of Ranjangaon–Lonikand, the location is rapidly transforming into one of Pune’s most sought-after destinations.
Residents of Samarth Nagar enjoy unmatched accessibility to key transit points like Pune Airport, railway stations, and arterial roads. Whether it's reaching your workplace, stepping out for entertainment, or accessing everyday essentials, everything is just a short drive away.
This strategic positioning near top IT parks, reputed educational institutions, premium healthcare centers, and leading malls and entertainment hubs adds immense lifestyle value—making daily life not just easy, but effortlessly elegant.

Everything You Need, Just Around the Corner
Key Landmarks:
• Koregaon Park – 3.0 km
• Pune Airport – 4.5 km
• Pune Railway Station – 7.5 km
Shopping Centres:
• Phoenix Market City – 1.5 km
• D Mart – 3.0 km
• Nitesh Hub – 4.0 km
• Seasons Mall – 5.0 km
• Amanora Mall – 5.0 km
Entertainment:
• PVR Cinemas – 1.3 km
• Carnival Cinemas – 2.4 km
• Nehru Memorial Hall – 8.0 km
Educational Institutes:
• Arnold’s School – 0.9 km
• Bishop’s School – 2.0 km
• Symbiosis Intl. School – 3.0 km
Hospitals:
• Sahyadri Hospital – 3.5 km
• Budhrani Hospital – 5.5 km
• Jehangir Hospital – 7.0 km
• Ruby Hall Clinic – 7.0 km
IT Hubs:
• Weikfield IT Citi Info Park – 1.5 km
• Eon IT Park – 4.0 km
• Commerzone IT Park – 6.0 km
COMFORTABLE LIVING
Samarth Nagar stands as a testament to our legacy of quality, thoughtful planning, and a vision for modern, holistic living. Rooted in decades of experience, it brings together the essence of a contemporary lifestyle with the warmth of a truly comfortable home. Each 2 BHK residence is crafted not only to be aesthetically pleasing but also to ensure a sense of calm, space, and ease.
With a design philosophy centered around spatial harmony, natural light, and ventilation, every home at Samarth Nagar reflects intelligent architectural planning. Principles of Vastu, symmetry, and efficient space utilization have been seamlessly integrated to foster a living environment that feels both refreshing and functional—day in and day out.
Here, comfort goes beyond interiors. Every feature has been curated to support a balanced lifestyle, where modernity meets mindfulness. The planning of the project ensures a premium, ultra-modern living experience, while maintaining a serene ambiance that nurtures everyday joy.
Strategically located, Samarth Nagar places life’s essentials just a hop, skip, and jump away. Whether it’s your daily commute, access to lifestyle amenities, or simply the joy of peaceful evenings at home, this is where life feels complete—this is where comfort truly lives.
![Pagaria_Kataria_bird_eye[1].jpg](https://static.wixstatic.com/media/f22445_2c5b31b5c9294941b02e9d34e8531da2~mv2.jpg/v1/crop/x_936,y_0,w_3325,h_3649/fill/w_419,h_460,al_c,q_80,usm_0.66_1.00_0.01,enc_avif,quality_auto/Pagaria_Kataria_bird_eye%5B1%5D.jpg)
AMENITIES
At Samarth Nagar Phase II, life extends far beyond the walls of your home. The thoughtfully curated amenities are designed to bring comfort, wellness, security, and joy into your daily lifestyle.
-
Elegant Clubhouse for social gatherings and community events
-
Fully equipped Gymnasium for your fitness goals
-
Safe and engaging Children’s Park
-
Serene Landscaped Garden for relaxation and fresh air
-
Dedicated Walking / Jogging Track to support healthy routines
-
Cozy Seating Area / Gazebo for leisure time
-
Badminton Court for active recreation
-
Designer-finished Entrance Lobby to welcome you in style
-
Automatic Stainless Steel Lifts from a reputed brand
-
Battery Backup for lifts and common areas
-
CCTV Surveillance at the main entrance for enhanced safety
-
Advanced Firefighting System
-
Concrete Internal Roads and driveways for smooth access
-
Double Coat Sand Faced Plaster for a refined exterior finish
-
Solar Water Connections in bathrooms (environment-dependent)
-
Rainwater Harvesting for sustainable living
-
Organic Waste Converter (OWC)
-
Sewage Treatment Plant (STP)
-
24/7 Security ensuring peace of mind
Every feature at Samarth Nagar is crafted to elevate your lifestyle—ensuring that comfort, convenience, and sustainability go hand in hand.

The Serene Outdoors

The Serene Outdoors
Step into a space where calm meets creativity—Samarth Nagar offers the perfect outdoor setting to begin your morning with mindfulness or unwind after a long day. Thoughtfully designed landscaped zones and geometric walkways invite residents to connect with nature while embracing peaceful moments.
The material palette remains earthy and natural, complemented by soothing lighting and abundant greenery. Every corner is shaped with light, form, and flow in mind—redefining open space as an extension of your home where you can pause, reflect, and rejuvenate.
Outdoor Features Include:
-
Children’s Play Area
-
Lush Flower Beds
-
Two Elegant Gazebos
-
Paved Walkways
-
Bollard Lighting for Evening Ambience
-
Comfortable Stone Seating
-
Acupressure Walkway for Wellness
-
Expansive Lawn Area
-
Wooden Seating Zones
-
Badminton Court

SPECIFICATIONS
Construction / Structure :
-
A-Class
-
Earthquake - Resistant
-
R.C.C Frame Construction / Structure.
Walls & Ceilings :
-
5" Brick masonry for internal & external wall.
-
Gypsum Punning on external walls & ceilings.
-
Sand faced cement plaster for external walls.
-
Gypsum finish plaster with plastic paint for internal walls.
Apartment :
Doors :
-
Laminated internal flush doors with SS Fitting.
-
Decorative MS Safety doors at main entrance.
-
Granite door frames in all the bathrooms along with terraces/balcony.
Electrical :
-
Concealed copper wiring in the entire apartment with braided modular switches in all the rooms.
-
Washing machine point in dry balcony.
-
Provisions made for invertor installation in each flat.
-
DTH Cable connection provision.
-
T.V & Telephone points in living room and master bedroom.
-
A.C point in master bedroom.
Flooring :
-
Vitrified tile flooring and anti-skid tiles for bathroom, Toilets, balconies & terraces.
-
Vitrified tiles in kitchen dado up to window height.
Windows :
-
3-Track powder coated aluminium sliding Windows with mosquitos net/mesh.
-
Granite window frames for all apartment.
Terrace & Balcony :
-
MS Railing for attached terrace.
Kitchen :
-
"L" Shaped granite kitchen platform with stainless steel sink.
-
Exhaust Fan provision in kitchen.
-
Provision made for water purifier.
Plumbing, Bathrooms & Toilets :
-
Concealed Plumbing
-
Jaguar/equivalent quality sanitary & CP Fittings in all the toilets and bathrooms.





















